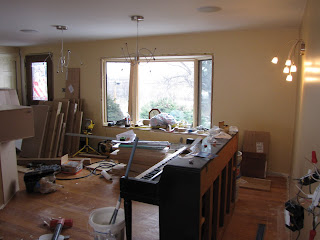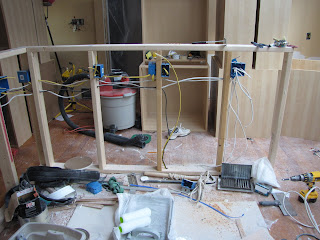So here are the latest pictures of the kitchen project. Nearly there, and gee, it's only taken....several months (more than hoped for). But it's looking pretty sharp. I just picked up more glass tile to bring the backsplash along the back wall up to the bottom of the window casing. The countertop for the island is FINALLY in. A few more detail items, but nearly there.
Still waiting for island lights, but we finally ordered them this week.

This kind of shows the skylights, etc.


The island, pretty big. Wasn't really sure about the wood countertops, but so far so good. They give the space a really warm feel


































