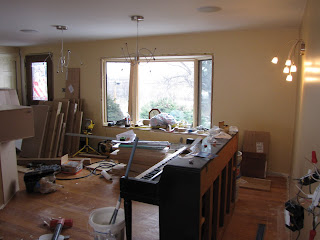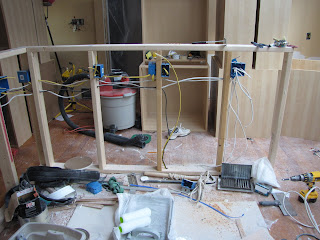So it's been a while since I've updated the blog. You may think I was taking a break -- but NO. Well, I did take a break from the kitchen work for a little bit as I installed new casement windows in the kids' rooms (five in all). They look nice and we'll definitely enjoy being able to open the windows in the springtime. More importantly, perhaps, they're official egress size so in a pinch, the kids can now get out the windows onto the roof of the garage (perfect for when they need to sneak in as teenagers).
One item that had been on our list for the new kitchen/dining space was to replace a drafty, yucky picture window with a bay window. Well, my cousins Steven and Paul helped me the other day and we installed the bay window. SUPER HEAVY.
Once it was installed, I quickly realized that the roof overhang was not quite far enough to shield the bay window from the rain/snow, etc. There are various options, of course, for finishing the bay window, but I decided the best (though not fastest or easiest) was to extend all the roof rafter tails and effectively extend the roof/overhang so that it would protect the bay window. I got a great amount of work done today, but still need to do some more tomorrow to get it all finished off.
Interior bay window.

The original roof line -- not quite enough of an overhang for the bay window, partially prepped (torn apart) for extending the roof.

A bit of a close-up of the old roof line.

At the end of a very hard (and cold) day, the roof line has been extended, the space air sealed and insulated, and nearly ready to be buttoned up -- hopefully tomorrow.







































